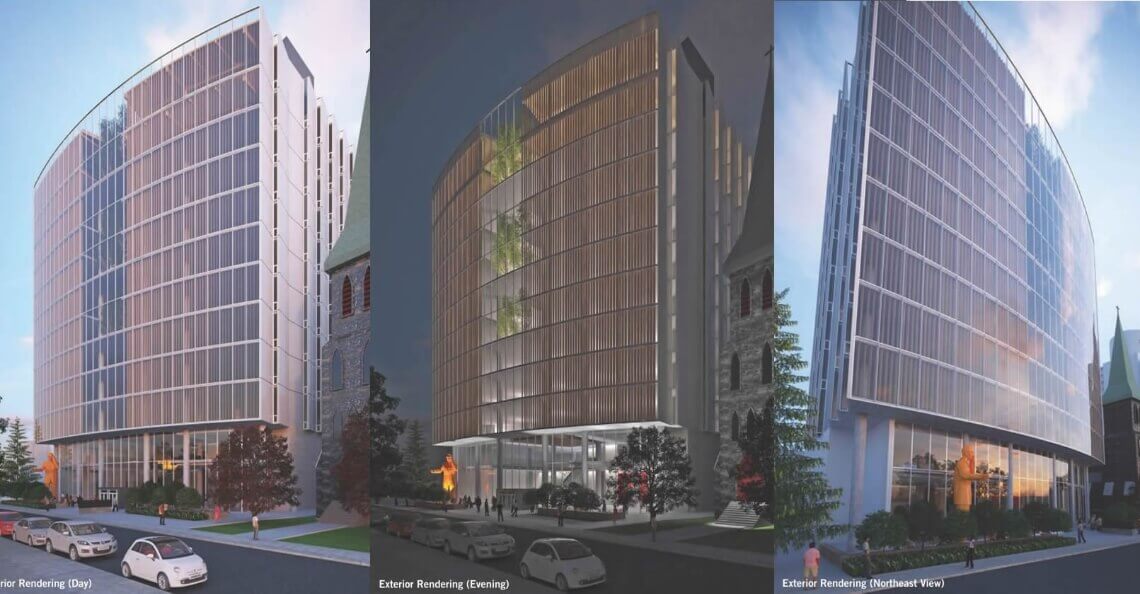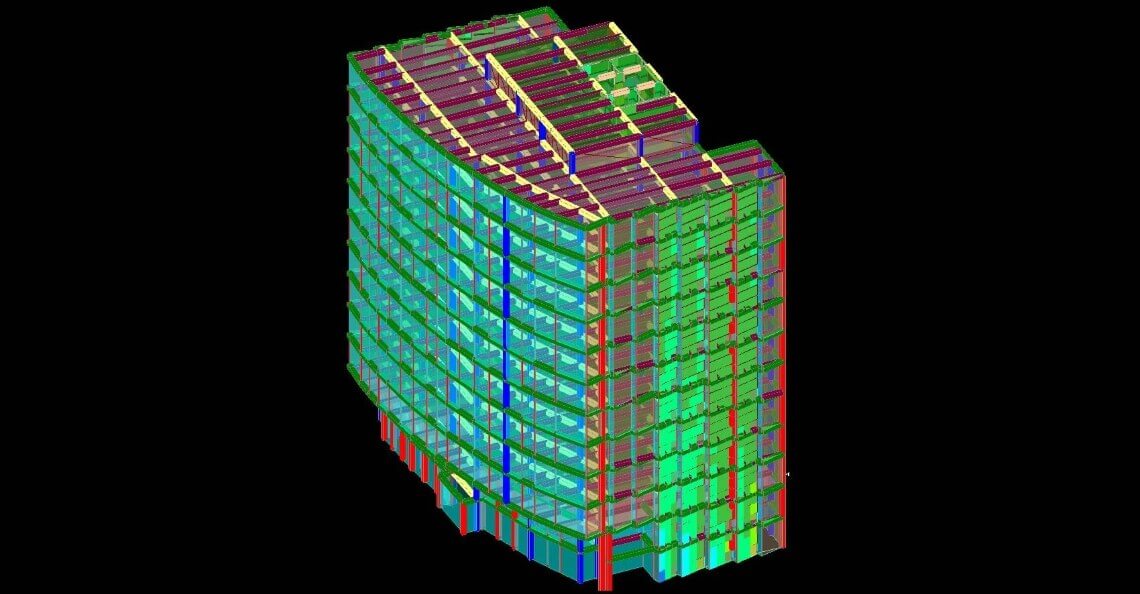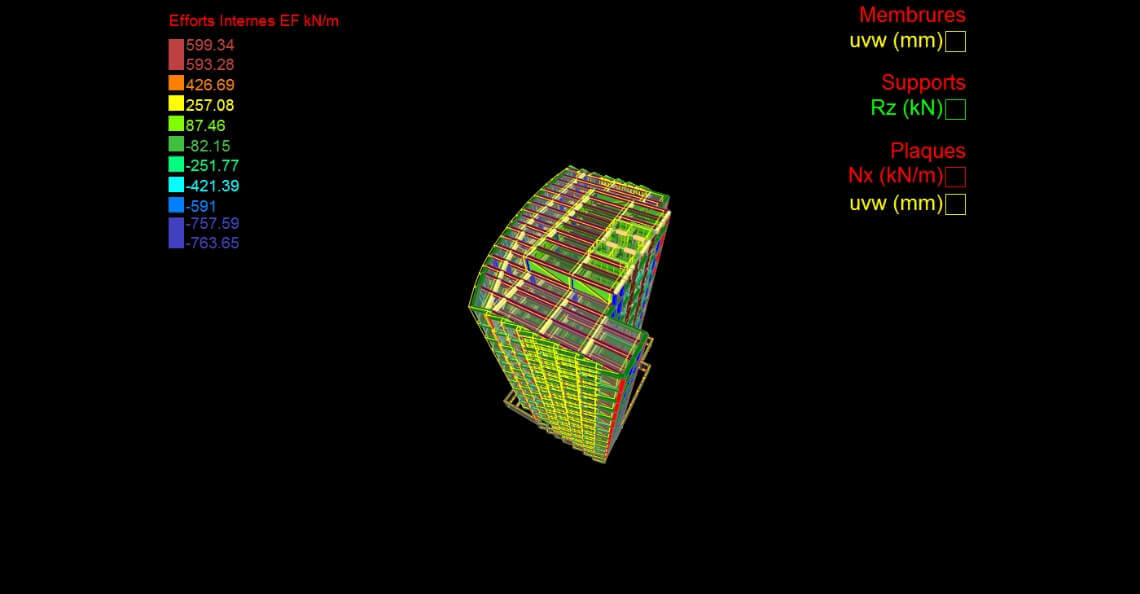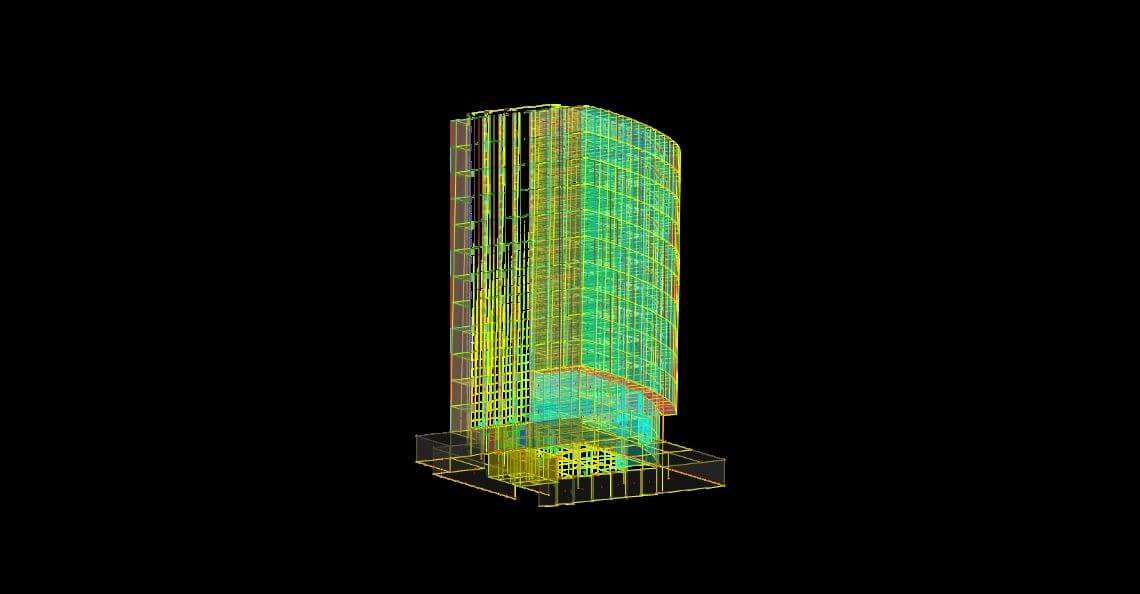GENERAL INFORMATION
-
Sector : Residential, Commercial
-
Structure : Glued-laminated engineered wood (Glulam), Cross-laminated engineered wood (CLT)
-
Number of floors : 15
-
Achievement : en attente / still waiting / pen
-
Work cost : 21 000 000 $
-
Area : 120 000 pi²
15 storeys in post-tensioned wood, Ottawa
Project description
At 15 storeys, and entirely in wood, the building will be the tallest wood building of the modern era. It incorporates a technology which has been proven in New Zealand and which protects not only the life of its occupants during a major earthquake, but also the life of the building! Code prescriptions in every country in the world have the objective of preventing collapse during a very rare earthquake (probability of 1 in 2 500 years), in order to protect the occupants.
The earthquake of Christchurch in 2011 was devastating for the downtown area, requiring reconstruction of virtually every building to the tune of $40 000 000 000 (yes, 40 billion)!
The concrete buildings suffered the most, while wood buildings survived in much better shape because of their ductility (a measure of their flexibility and seismic-energy absorption without breaking).
One building in particular, the only one with a prestressed-wood frame, had only a few cracks in the drywall, allowing a return to work a few minutes after the catastrophe as opposed to 20 years for most of the city, and it is the model for this revolutionary technology.
Inspiration
- Appliying the prestressing method borrowed from concrete to the wood (LVL) shear walls, and balancing the restoring force to bring the building back to vertical with minimal damage after the big one.
- Using prestressing to simplify the connections and anchors in the tall wood walls.
- Applying the analysis method DDBD based on lateral displacements (Direct Displacement-Based Design) developed by the New-Zealanders (Priestley, 1993 and 2000), a simple method for designing to achieve, rather than be bounded by, displacement limits — a more modern and efficient method for this kind of challenge, and an eye-opener for structural engineers!
Team
Design Manager / Project Manager : Kevin D. Below, ing., P.Eng., Ph.D.
Designer : Vivien Mollard, M.SC. (Bordeaux)






