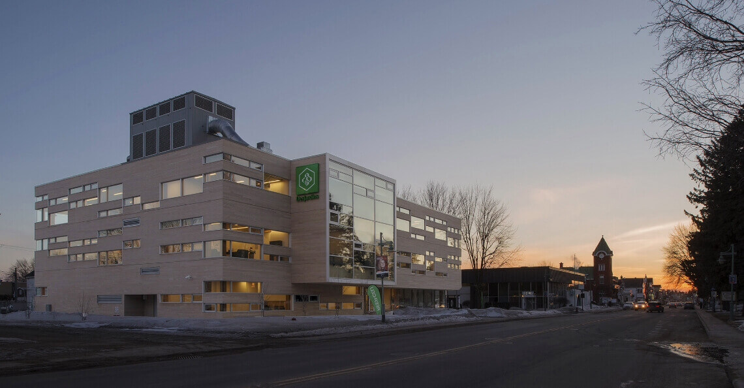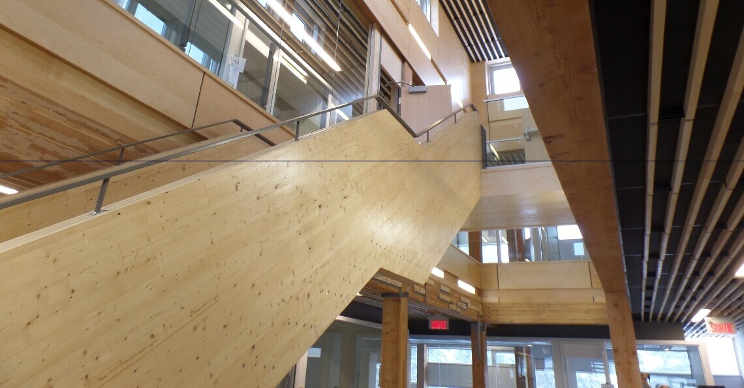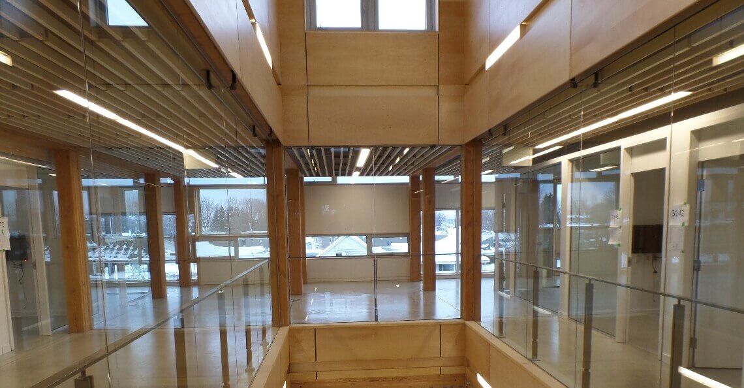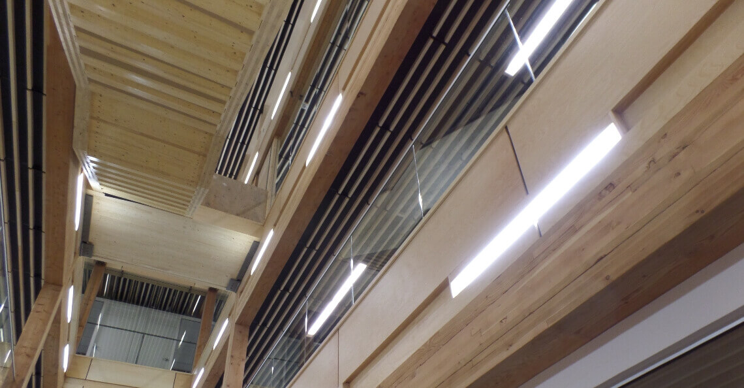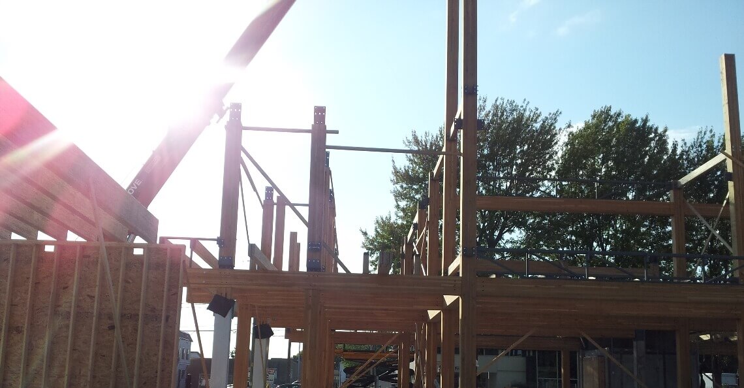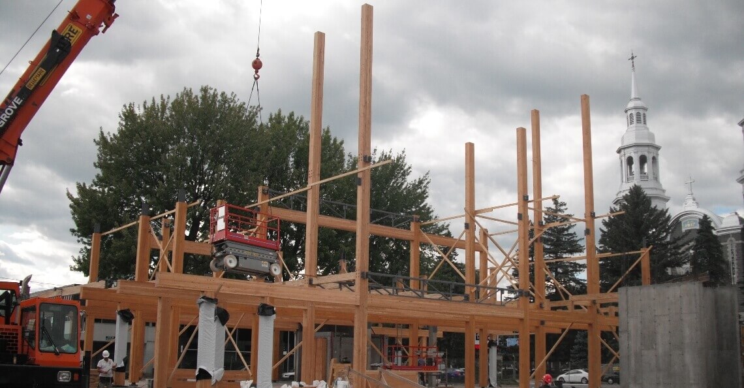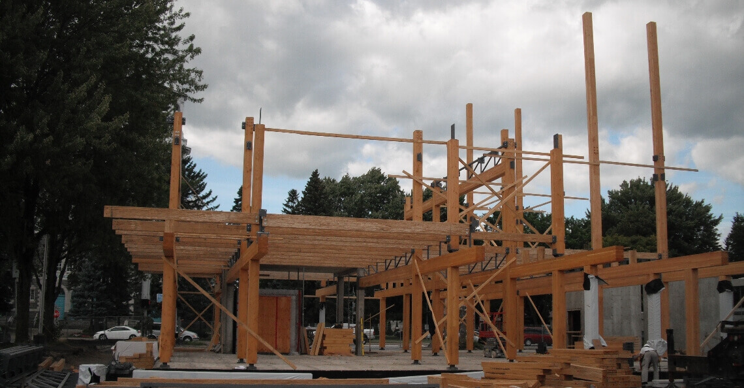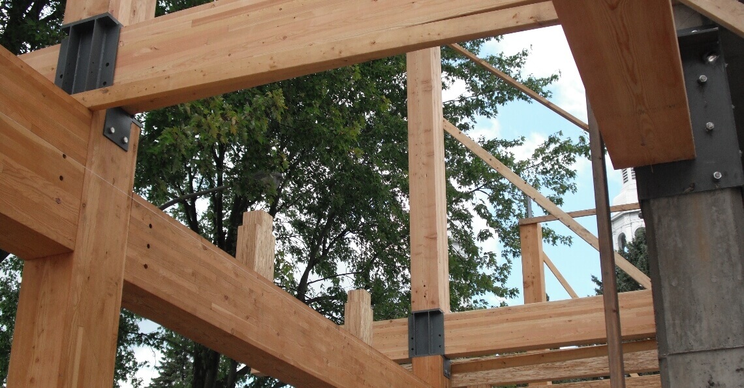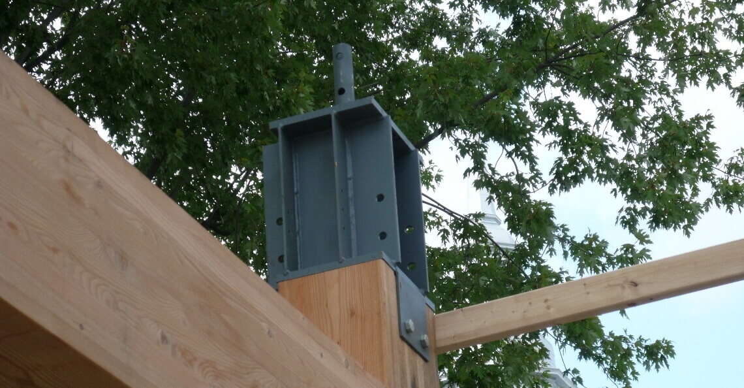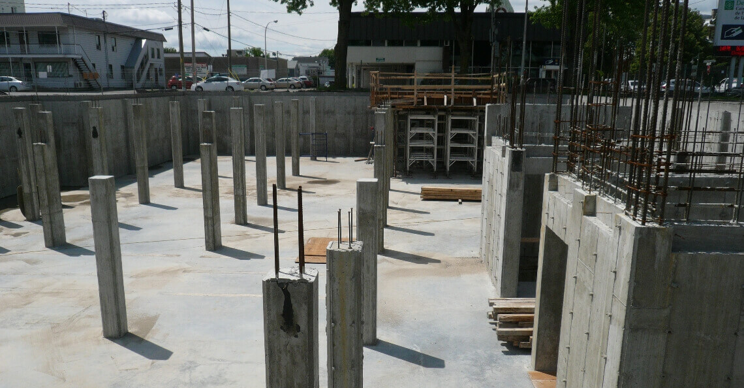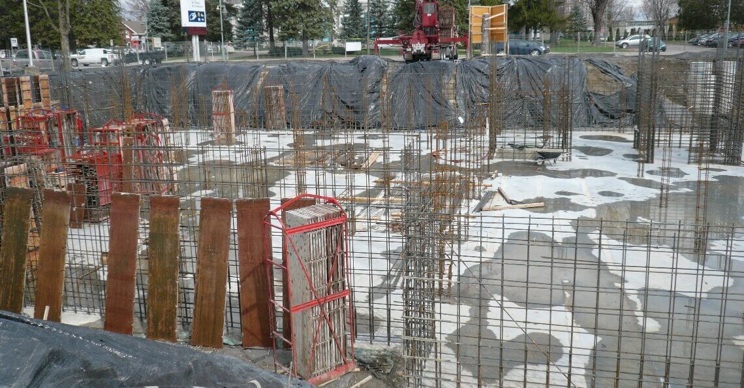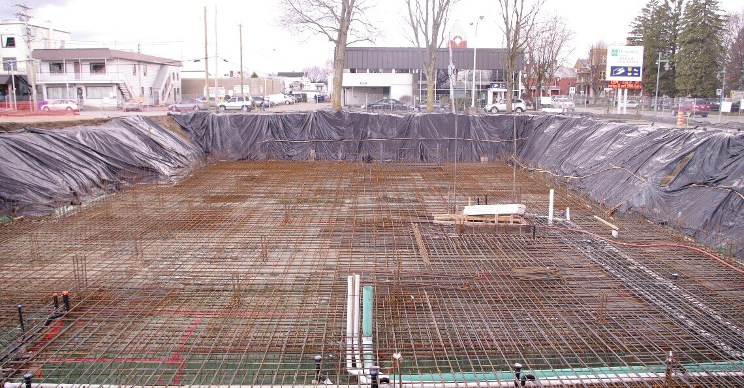GENERAL INFORMATION
-
Sector : Commercial, Business
-
Structure : Reinforced concrete, Wood, Glued-laminated engineered wood (Glulam), Precast concrete
-
Number of floors : 3
-
Achievement : 2012-2013
-
Work cost : 10 000 000 $
-
Area : 34 000 pi²
-
Link : http://www.desjardins.com/
-
Award : Prix d'excellence CECOBOIS 2014 - Bâtiment Commercial de plus de 1 000 m²
Head Office Desjardins, Caisse of West Mauricie
Project description
The construction of the building for the Head Office of the Caisse Desjardins for West Mauricie in Louiseville. This project was realised in the context of Sustainable Development with LEED certification, making timber the natural choice for the above-ground structure. Prefabricated prestressed hollow-core concrete panels were used for the ground floor, over the basement. We also developed a unique hybrid structural system for the floor beams, using wood, steel and concrete in combination, to optimise acoustics, mechanicl / electrical distribution and structural efficiency, with the aestetics of the exposed glulam wood beams.
Inspiration
- The foundations of the building rest on the Champlain Sea deposit, which was formed during the late glacial period about 10 000 years ago and which has a very low bearing capacity on the surface, while the thousands of years of compression have compacted the deeper layers to a stronger capacity. Through our simulations, we discovered that it was economical to excavate to these depths and create an extra floor level as a basement, reducing the above-ground construction originally planned, so the foundation costs and the above-ground costs were both reduced.
- The connection designs, for rapid assembly of the columns on the work site.
- THe engineering behind the hybrid beams, making the steel joists, the glulam beams and the concrete topping work together while allowing easy passage of the mechanical and electrical distribution systems.
- The CLT staircase, which required a sophisticated analysis to ensure that the natural frequency was not in phase with the occupants' footfall.
Team
- Design Manager: Kevin D. Below, ing., P.Eng., Ph.D.
- Designer: Vivien Mollard, M.Sc. (Bordeaux)
- Designer: Luc Gagnon, ing.jr.

