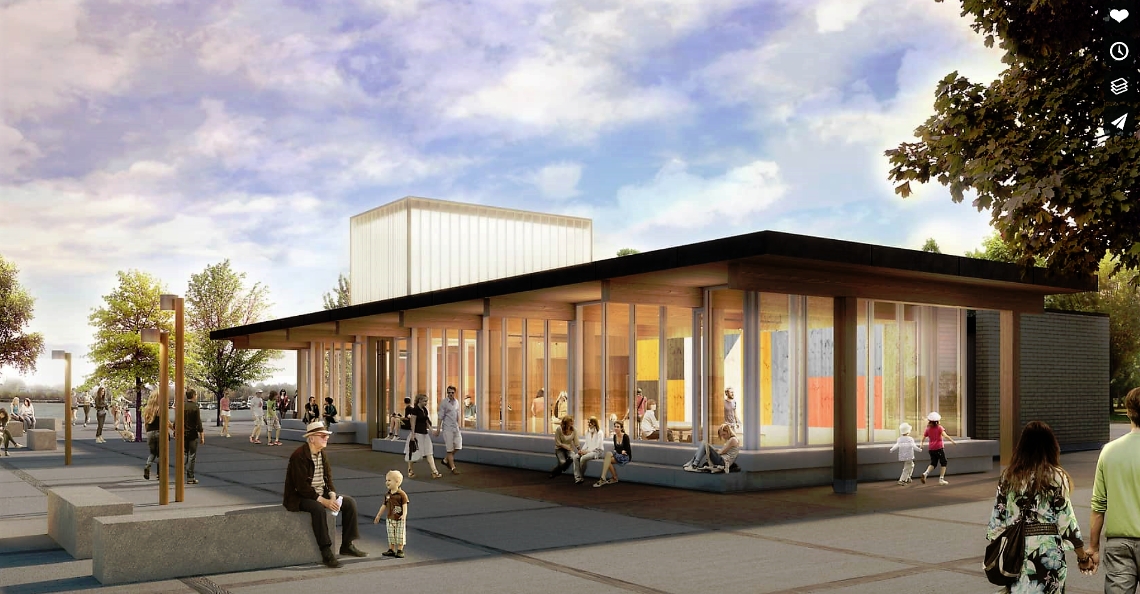GENERAL INFORMATION
-
Sector : Sports and culture
-
Structure : Wood, Glued-laminated engineered wood (Glulam), Cross-laminated engineered wood (CLT)
-
Number of floors : 1
-
Achievement : 2016
-
Work cost : 1 900 000 $ $
-
Area : 5 016 pi²
-
Link : https://vimeo.com/194122373
Orillia Waterfront Centre
Project description
The architectural design, by Toronto architects Brook McIlroy, takes the enigineered-wood structure right through the glass façade with the continuous Glulam beams and CLT deck inside and out.
The light-box on the roof serves as a beacon to guide boaters to Orillia, on Lake Simcoe, near the Great Lake Huron in Ontario. The view of the lake and the park throught the glass facades, is superb.
See the video of the construction of the wood structure, filmed with a drone for Timber Structures.
The CLT, of a rare architectural quality, was fabricated in CLTO's factory in Ripon, QC, one hour's drive from Ottawa.
Inspiration
The cantilevered CLT panels, which exceed the supporting beams by 1 metre in the front and 840 mm on the sides, needed to respect the thin profile desired by the architect while supporting the snow loads.
It's easy to make a cantilever in one direction (uni-directional) with CLT, but in perpendicular directions (bi-directional) at the same time ? Not so easy if we want to keep the thin profile, which is important for the "look"!
So, as shown in the video, we used thin 20-mm panels for the first and second layers, top and bottom, for structural capacity and rigidity in both directions.
Team
Kevin D. Below, ing, P.Eng, Ph.D.,
Vivien Mollard, B.Sc., wood design specialist,
Kevin Hennel, coordination and 3D Revit and Cadwork models,
and Renoir, for his "Luncheon of the Boating Party"


